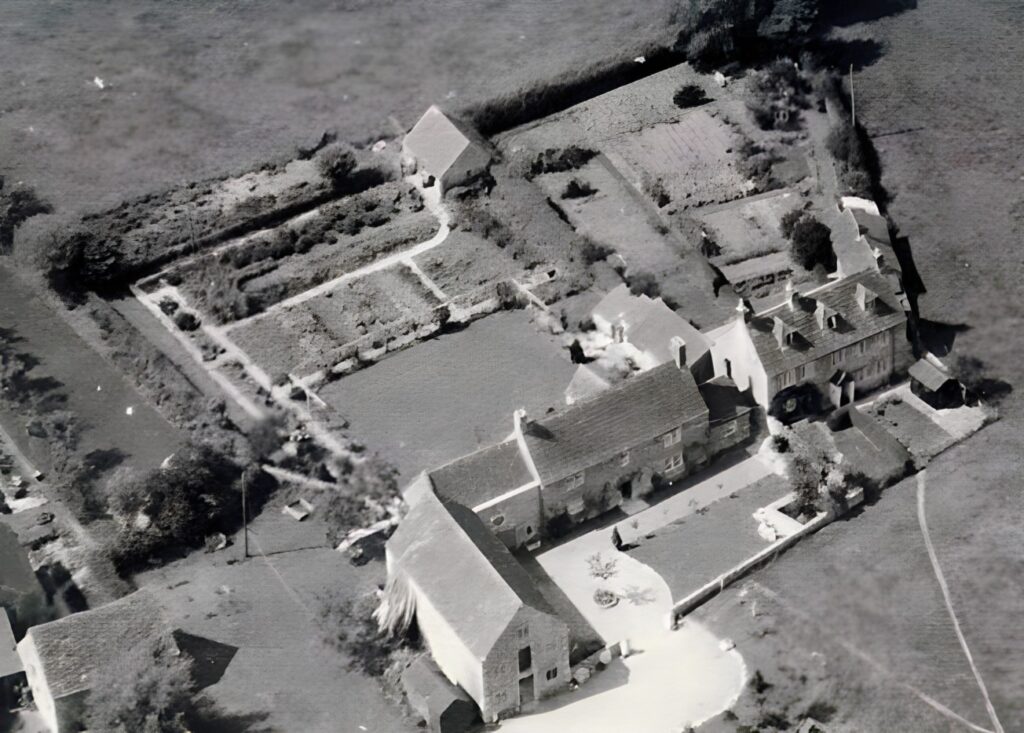2 and 4 Bradford Road
Early Occupants: In her book “The History of Some of the Old Houses in Rode”, Dawna Pine records that these two houses “…. were built by Edward Silcocks for the Wilden sisters. They wanted their two cottages to look like one house.” However, she does not provide any reference for this, and the houses do not have the trademark stone roof gutter supports seen on most other Silcocks houses. (Edward Silcocks, described as a master carpenter in the 1861 census, lived and had workshops at Hill View Farm, in Marsh Road, just behind 2 and 4 Bradford Road.)
The earliest definitive information for the houses is the 1881 census. This records that Mrs. Margaret Johnston lived in no. 4, which she named Moncrieff Villa after her birthplace in Scotland. Recorded in the house with her was Mary Ann Bailey a domestic servant. Mrs Johnston lived there until her death in 1918.
It is not clear from the 1881 census records who, if anyone, was living at no.2. Kelly’s Directory for 1889 provides the earliest record of an occupant there; Mrs. Jane Hoddinott (and her son, Henry E.) at what was then called McIvor House. By 1902 a William Robinson was living at McIvor House and by1906, William E. Eccleston, the schoolmaster at the Methodist school, had moved in. The 1910 directory and 1911 census record Frank Collins as occupier and according to Sidney Fussell of Bratton, the Wittleton family lived in McIvor by 1912 until about 1923. From the postcard below the houses seem to have then been known as Hillcrest Villas although the 1935 directory lists William Wallington Weston as residing at Moncrieff and Mrs Wilden at Hillcrest

Above: Detail from the 1792 Rode Common Enclosure map – This shows a small house on where Nos. 2 and 4 now are. It is on the edge of the road, on land owned by Thomas Bunn. It would have been on the very edge of the Common prior to the enclosure in 1792. Nothing is known about the Bunn family.
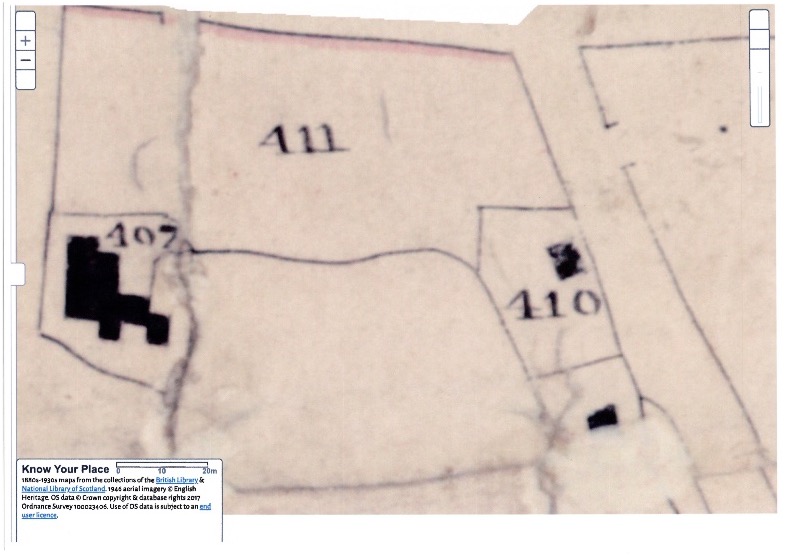
Above: Detail from the 1839 Tithe Apportionment map – This labels the area as plot 410 and records it as a house and garden of 37 perches, owned by James Dyer snr. and occupied by James Payne. Dyer also owned 2 other houses with land and an orchard, plus 3 acres of pasture called Green Close near Monkley Lane.
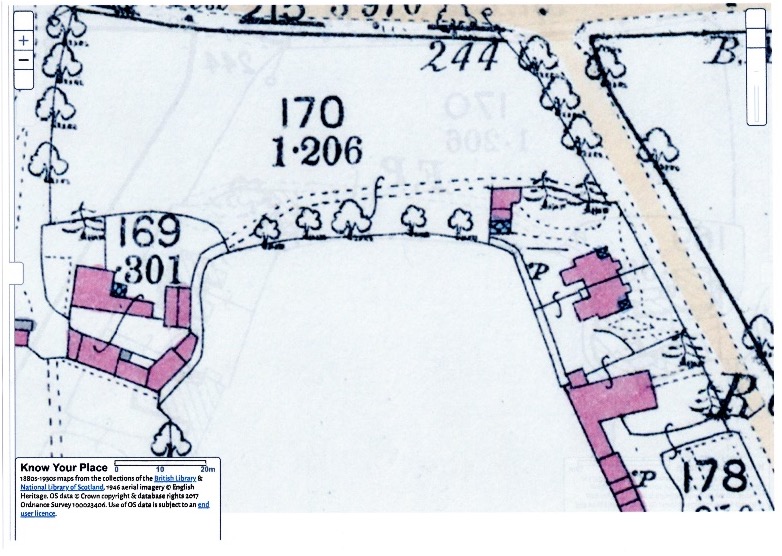
Above: Detail from the 1844-1888 Ordnance Survey 25in First Edition Map – this shows the current houses.
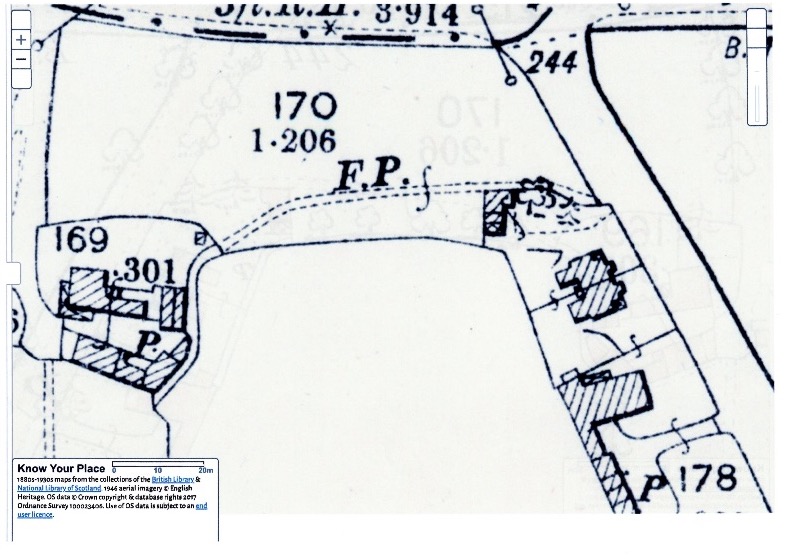
Above: Detail from the 1894-1903 Ordnance Survey 25in Second Edition map (not much change from the First Edition map).
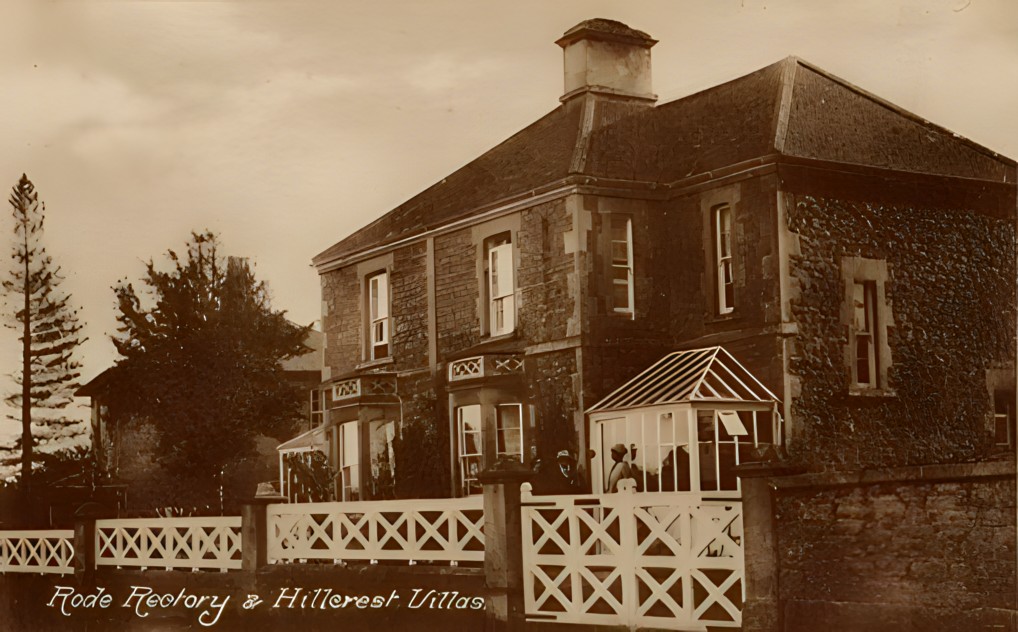
6 Bradford Road (The Old Rectory) is shown on the 1792 map. On the 1839 map a very small building is pictured. The house and garden were owned by William Player and it was “in hand” (not occupied) at that time. In 1874, Rode Hill Villa, as it was called then, went up for sale by auction and the following description shows that the property was pretty extensive by that time:
“The House contains a Dining Room, small back Sitting-room, three good Bedrooms (one of which is adapted for a Drawing-room), two Dressing-rooms and Water Closet. The offices are most commodious consisting of capital Kitchen, back Kitchen, Scullery and Wash-house, Wood-house, Wine and Beer cellars and Store Closets. There is a good Coach-house, Stable with two stalls, and loose box, Harness-room, fowl-house, Piggery, boiling-house, and other convenient accessories.”
Mrs. Borland was living here at least between the years of 1881 and 1889. In 1894, Mrs. Budd lived at Rode Hill Villa and by 1897 Miss Bachelor was here. According to Mr. H. Hopkins, it was put up for sale by the executors of Richard Borland, deceased, in 1900 and it was sold to Job Pickard for £400. (In 1887 it had cost £630). In 1900, the property was described in this way:
“A modern detached stone built and slated villa residence containing entrance hall, drawing, dining and breakfast rooms, four good bedrooms, large clothes closet, two china pantries, kitchen with flavel kitchener, scullery, storeroom and outhouse with coal store, greenhouse, W.C., two-stall stable with loose box, hay loft, harness-room, coach house and outbuildings, walled in lawn with ornamental trees and shrubs and walled in matured garden stocked with choice espalier and wall fruit trees, yards and premises known as Road Hill Villa. There is a force Pump with never failing supply of good water, a fitted lead lined rain-water cistern with brass tap and an iron pump in the Yard. There is a separate entrance to the coach house and stable with a pair of wooden gates.”
By 1906, the name had changed to Hill Lodge and a Colonel Edgar J. Mayor was living here. By 1910, the property was referred to as The Rectory and was owned by Rev Henry Washington Davy. In 1920 it was purchased by the governors of Queen Anne’s Bounty as a parsonage house for the benefice of Rode with Wolverton. (The Queen Anne’s Bounty was established in 1704 and one of its governor’s duties was to improve stipends and housing of Church of England clergy). The benefice did not previously have its own parsonage house and the incumbent was renting the house from the Reverend H W Davy. In 1946 the benefice was united with Rode Hill and the house became the parsonage house of the united benefice. The house was sold in 1973 when the benefice was united with Farleigh Hungerford and Tellisford. An interesting note is included here from the Rector, Rev. C L Weatherburn in 1938 about the house for Rev. C R Stack; the note was given to me by the owners:
“Hill Lodge is in urgent need of water. The lavatories and bath (and water boiler) are fed by a large rain water tank supplied by the rain water from the roof, and this cistern is now almost empty. The lavatories have to be flushed by buckets of water carried from the scullery. For baths Mr. & Mrs. Stack have to go to Frome. The scullery is at the other side of the house and has two pumps—one from a spring water well, now very low-the other from an underground rain water well supplied from the roof of kitchen and scullery. Under the rain water pump is a low washing-up sink (barely 2 1/2 feet high), and this rain water pump is the only supply to it–All hot water has to be carried from the pans on the kitchen fire.”
18, 20 and 22 (Clayfields) are shown on the 1792 Common Enclosure map. The strip of land between the houses and the road, which had been part of Rode Common, was allotted to the Lord of the Manor, Edward Andrews, in lieu of the Fair Place. According to Barbara Wheeler, these houses originally belonged to Rode Manor. Clayfields was a farm and what is now the Steakhouse next door was the barn where corn was stored. Edwina Davis said that at the end of the 19th century, her father William Morris had a workshop in the barn.
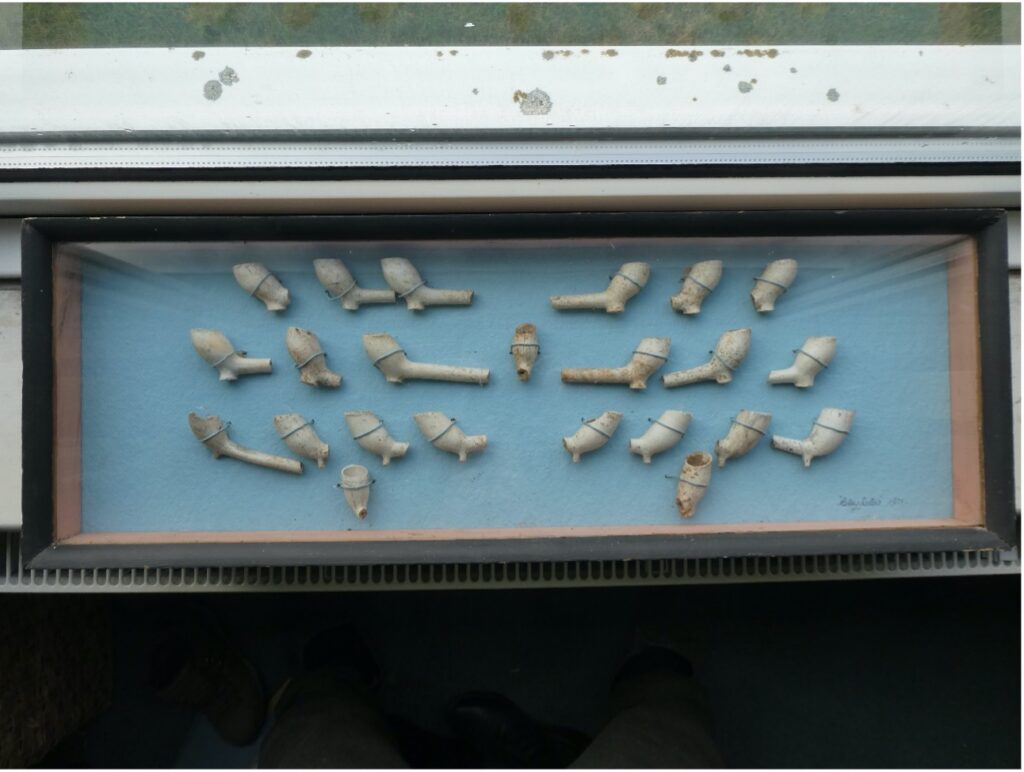
Above: A display case of clay pipes from 22 Bradford Road [these are believed to have been found in the garden of 22 Bradford Road and displayed in that house by a previous owner].
At the rear of Clayfields, there is a projecting semi-circular stair, much like the one at Vaggs Hill House. There are also many outbuildings which still remain today from a much earlier time. At some time, clay pipes may have been made on the property. Many were found in the field behind the house. Job Hancock, who died in 1892, lived at Clayfields and he used to transport people to Bath, Frome and Trowbridge on Wednesdays and Saturdays. In 1919, George Broadway was doing the same job on Tuesdays, Fridays and Saturdays. He kept coal and hay in the barn.
